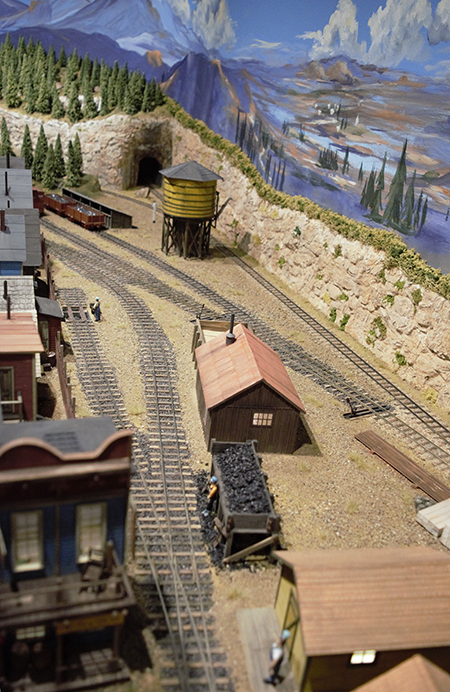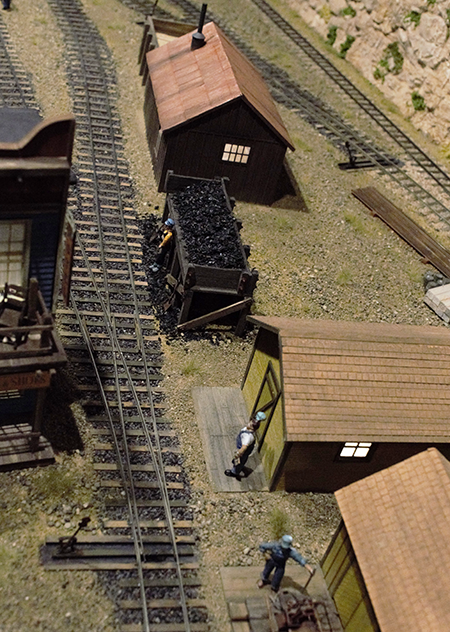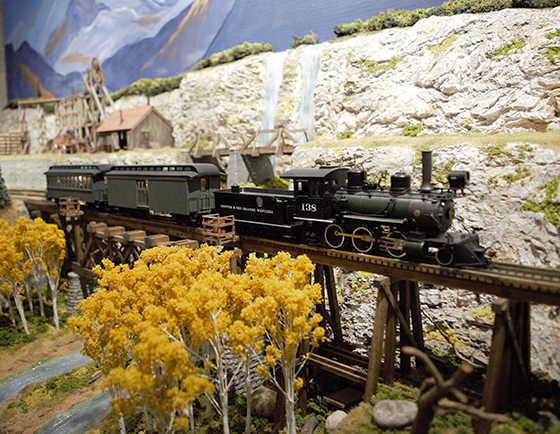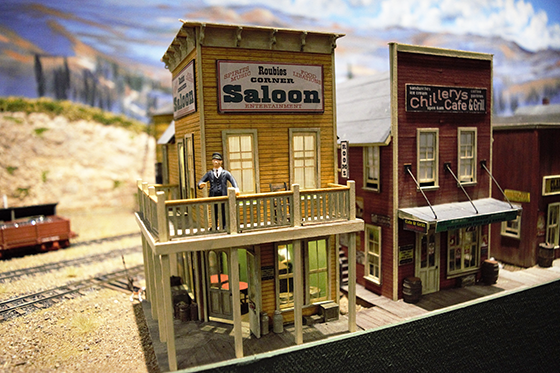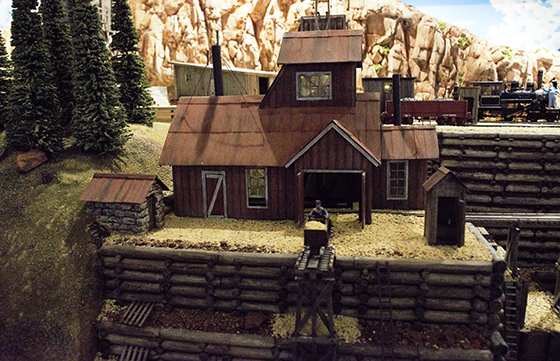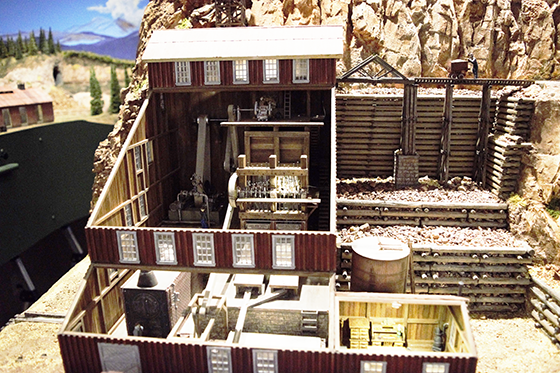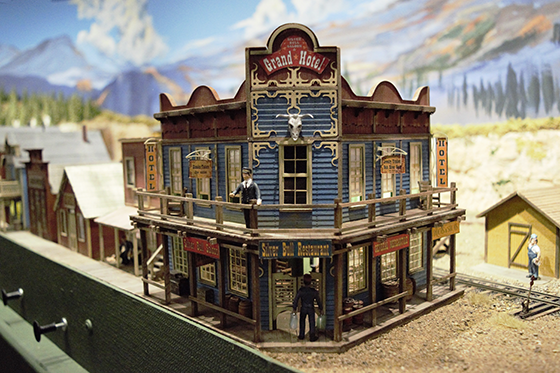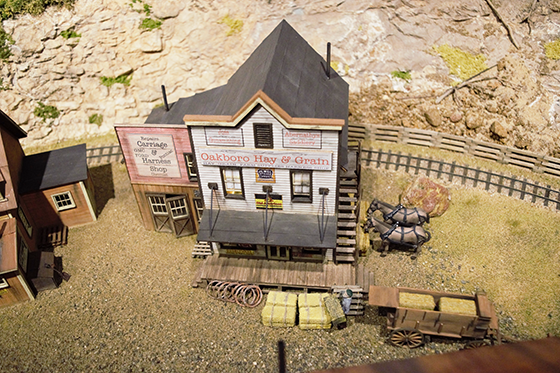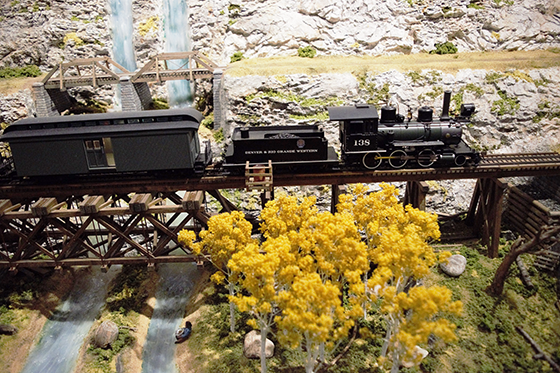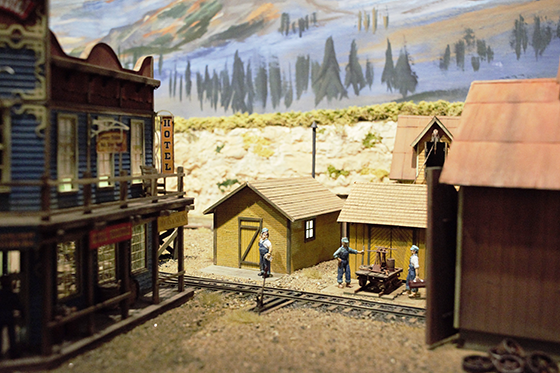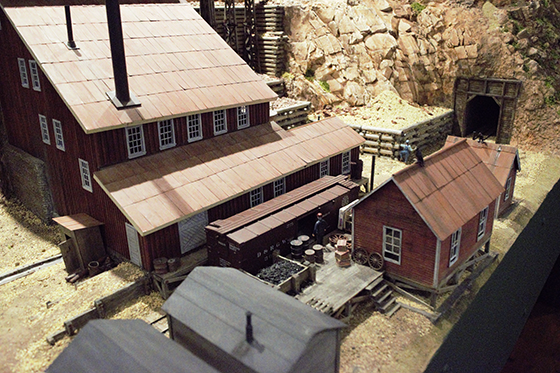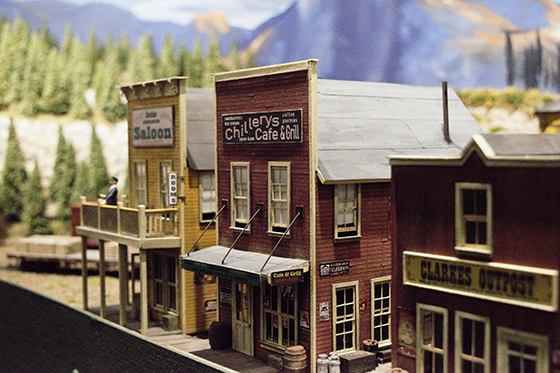LOCATION: West Austin
SCALE: On30
SIZE: 12' x 13'
Bob's layout features hand laid track and switches plus scratch-built and craftsman kit bridges and structures,
most of which have detailed interiors and lighting. The setting is Colorado narrow-gauge mining country, and the
mountain scenery is exceptional. All of the switches are operated with choke cables and Blue Point switch machines.
Entry to the room is via a lift out section, and the open grid benchwork is supported with heavy duty shelf brackets
so there are no legs needed. There is a 2-foot tall custom painted curved backdrop installed on all 4 walls,
and the 4 X 7 closet is used as a staging area. The layout is illuminated with track lights and there are strings
of blue light hidden behind the backdrop to provide soft night time lighting. Flexible metal conduit was used to
create switched 110-volt circuits so that the lights and railroad power supplies can be easily switched off when
leaving the room. The layout is controlled using an NCE DCC system.SCALE: On30
SIZE: 12' x 13'
